Exteriors
-
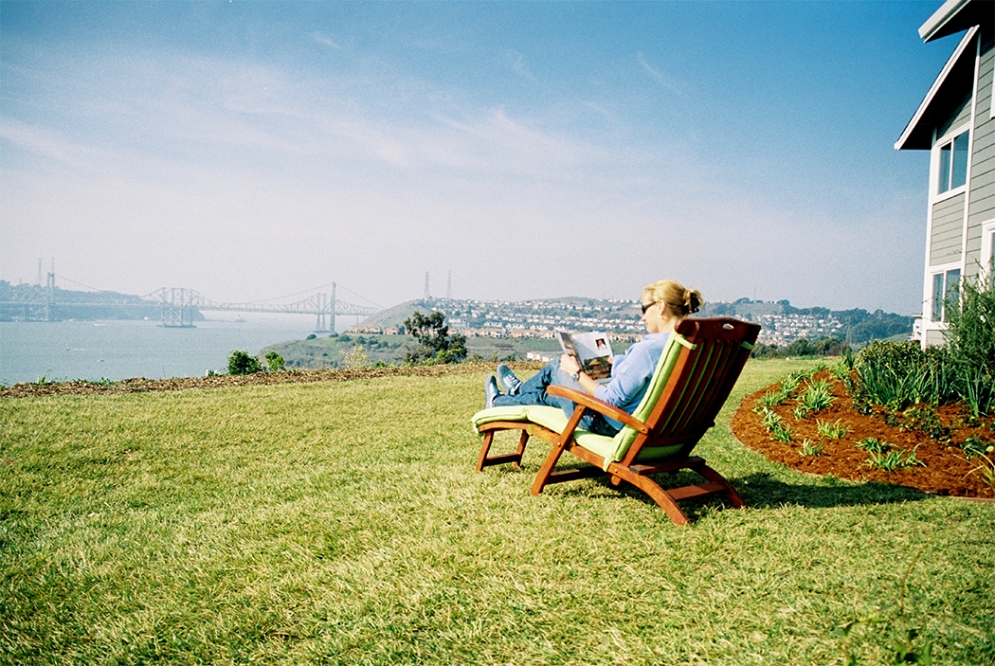 The following images will show you the amazing waterviews available to the residents at Seabridge.
The following images will show you the amazing waterviews available to the residents at Seabridge. -
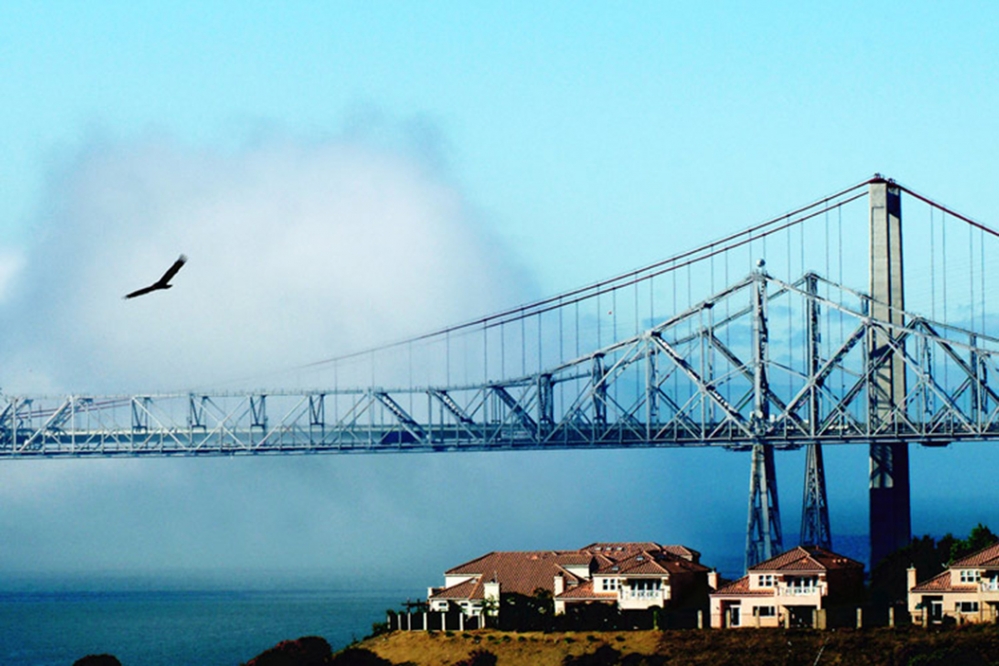 Most of the homes have stunning views of the Carquinez Strait with breathtaking panoramas and water activities.
Most of the homes have stunning views of the Carquinez Strait with breathtaking panoramas and water activities. -
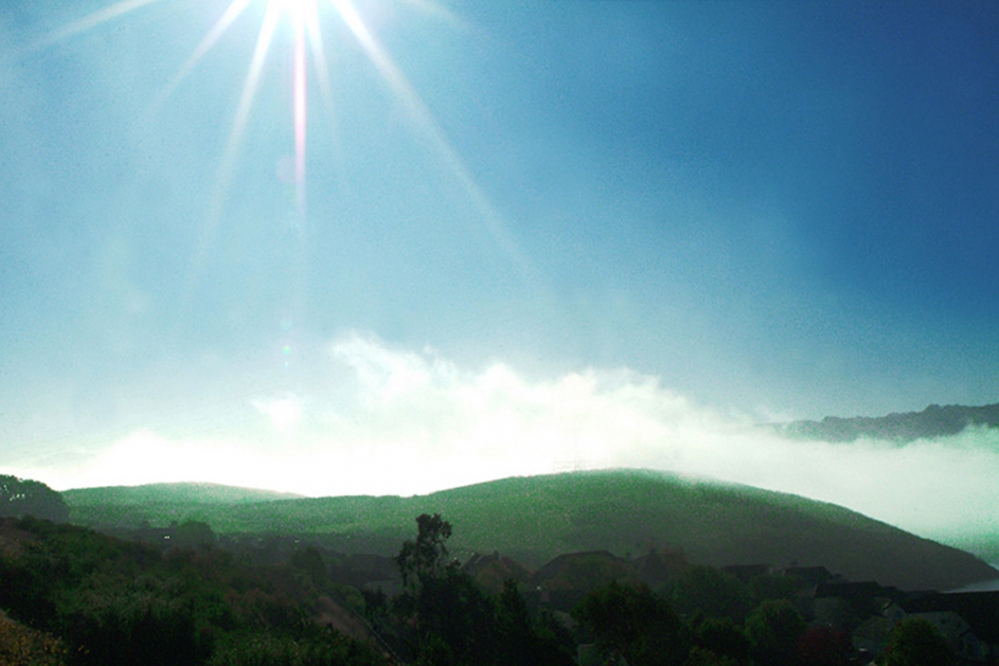 The views of the Bay are changing every day, from clear morning skies to rolling fog and spectacular sunsets.
The views of the Bay are changing every day, from clear morning skies to rolling fog and spectacular sunsets. -
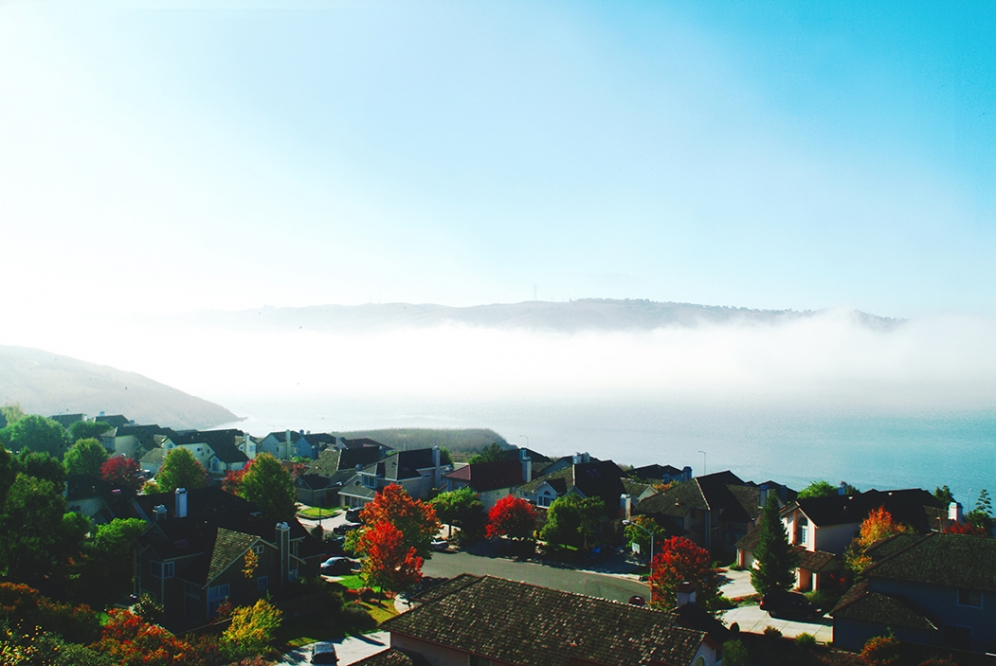 One not only enjoys the Mediterranean climate of the area but also the picturesque landscapes.
One not only enjoys the Mediterranean climate of the area but also the picturesque landscapes. -
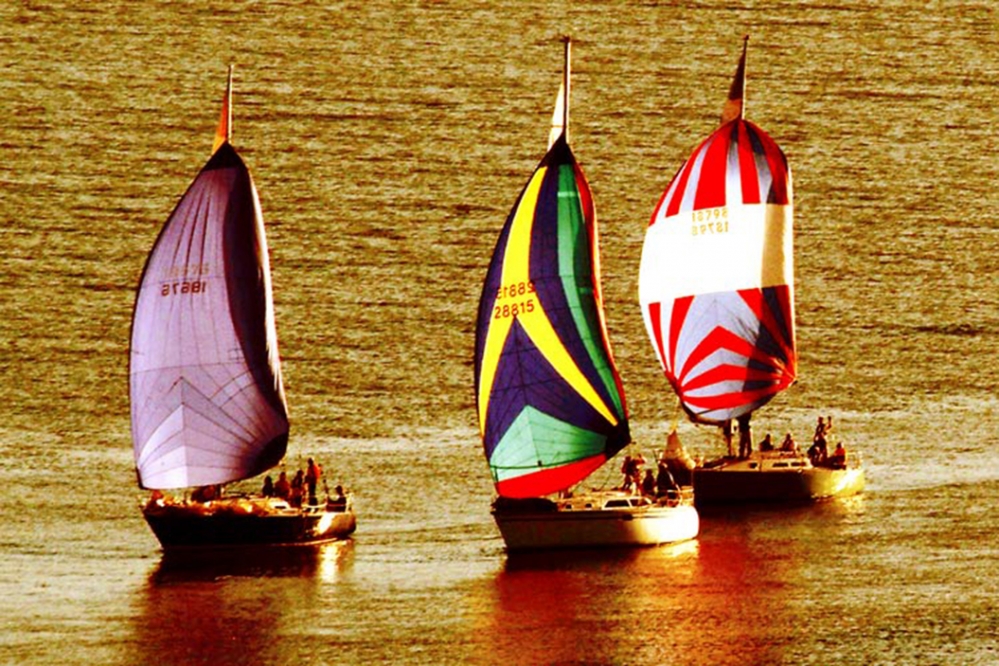 The water activity is special as it provides an additional benefit to this wonderful scenery.
The water activity is special as it provides an additional benefit to this wonderful scenery. -
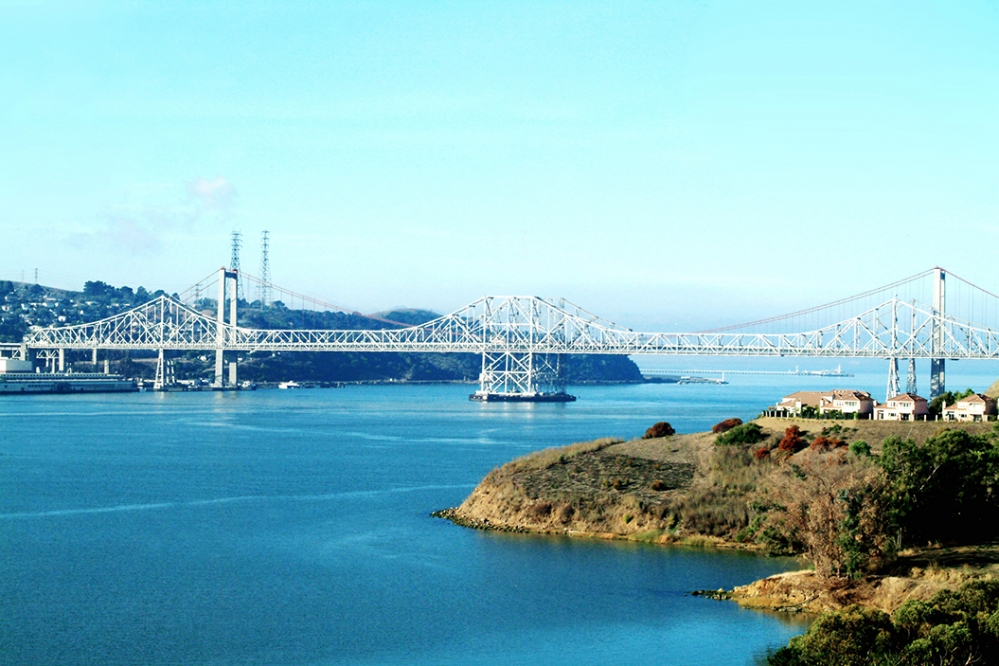 On a perfect sunny day you can take pleasure in observing the stunning Carquinez Bridge and the horizon.
On a perfect sunny day you can take pleasure in observing the stunning Carquinez Bridge and the horizon. -
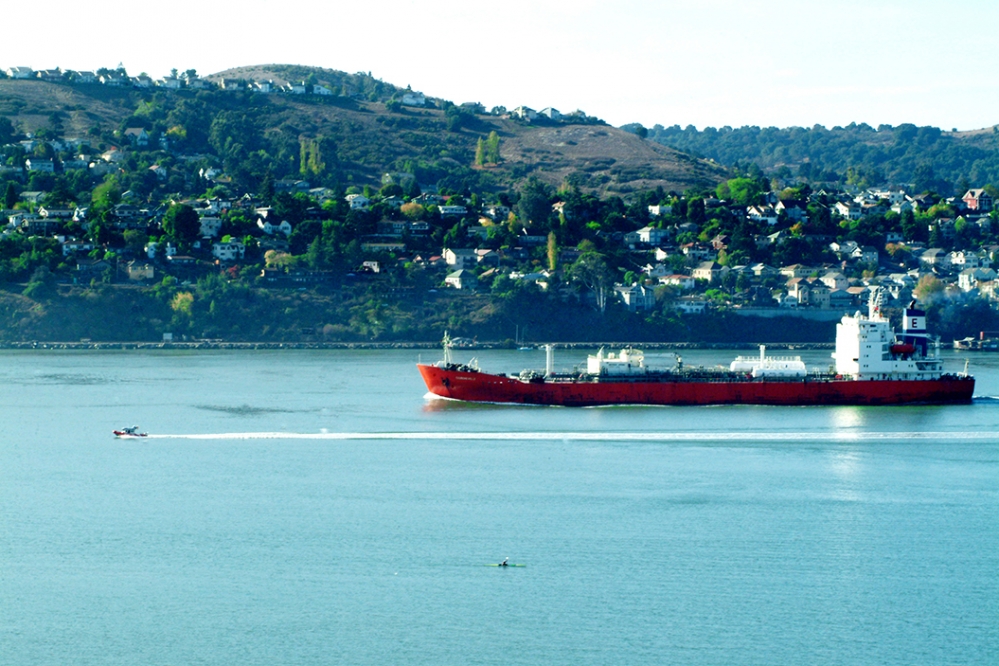 Changing vegetation and exciting maritime activities are ever present in this environment.
Changing vegetation and exciting maritime activities are ever present in this environment. -
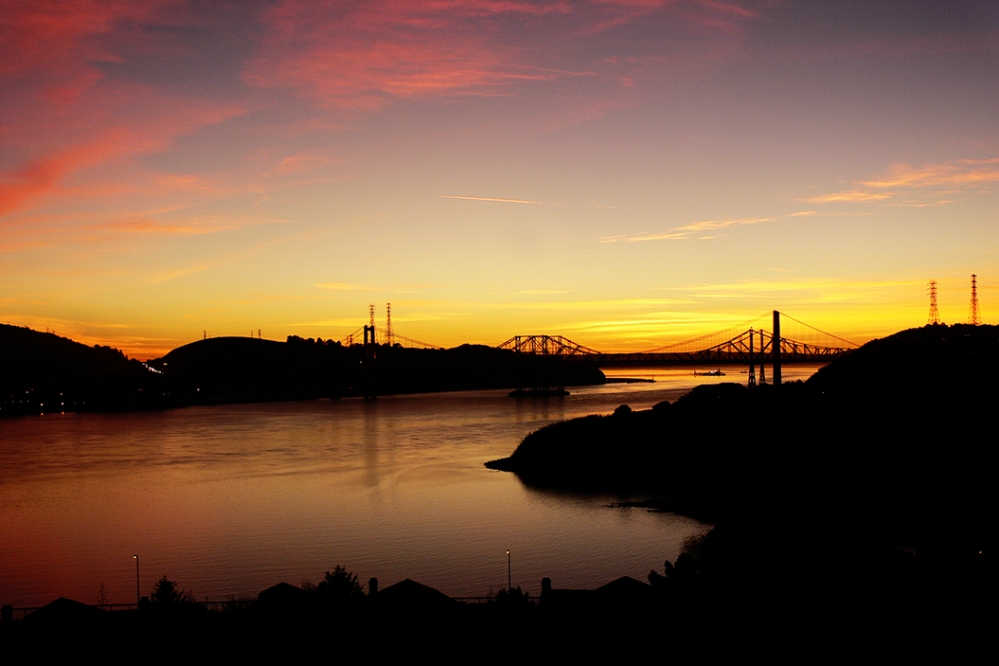 The astounding panorama is not from a postcard image, but an everyday view from your residence at Seabridge.
The astounding panorama is not from a postcard image, but an everyday view from your residence at Seabridge. -
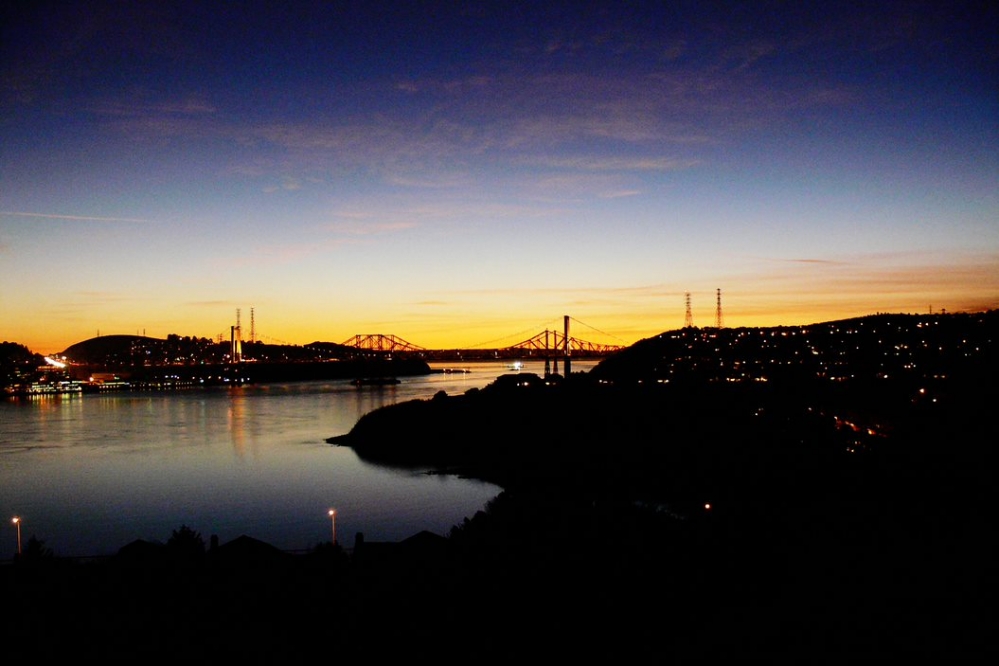 In the evening the lights across the Bay create a special atmosphere, one to enjoy with your partner or by yourself, giving you inspiration and a peace of mind.
In the evening the lights across the Bay create a special atmosphere, one to enjoy with your partner or by yourself, giving you inspiration and a peace of mind. -
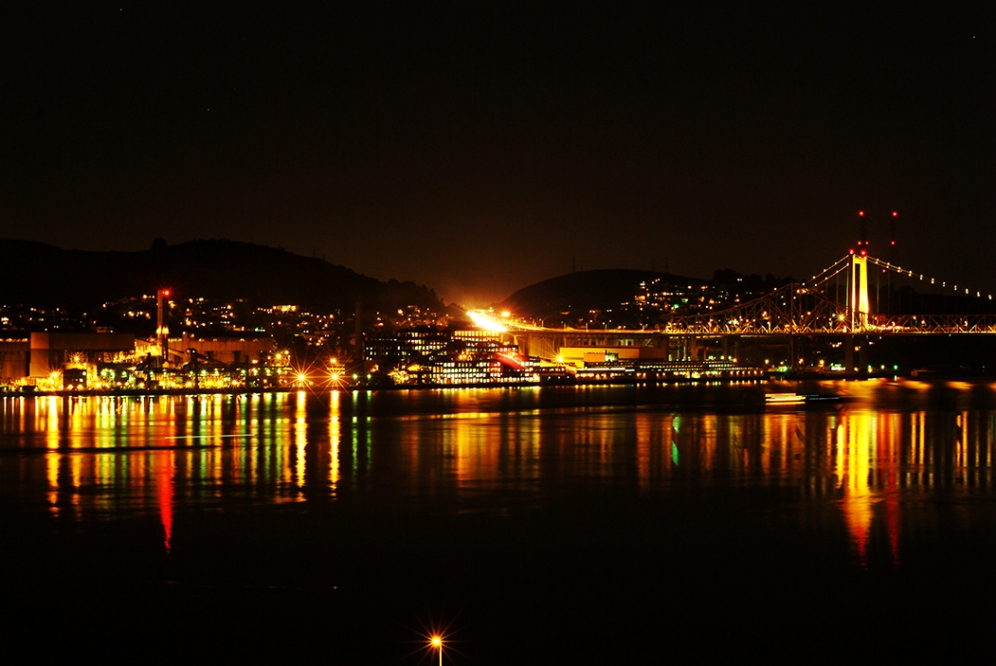 The night view from Seabridge is absolutely spellbinding.
The night view from Seabridge is absolutely spellbinding. -
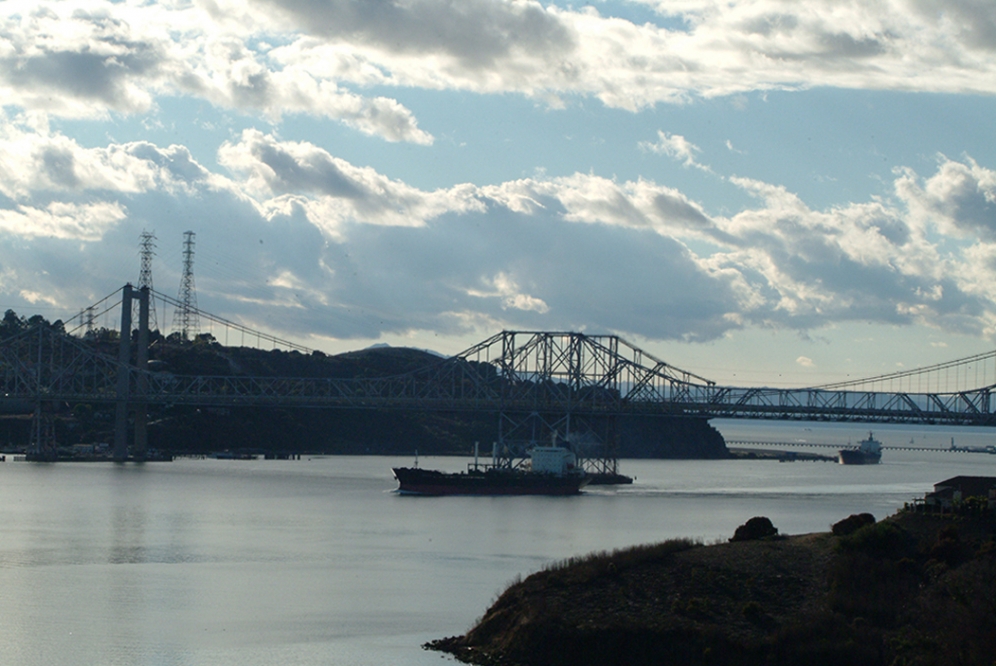 Dramatic scenery offered by Seabridge.
Dramatic scenery offered by Seabridge. -
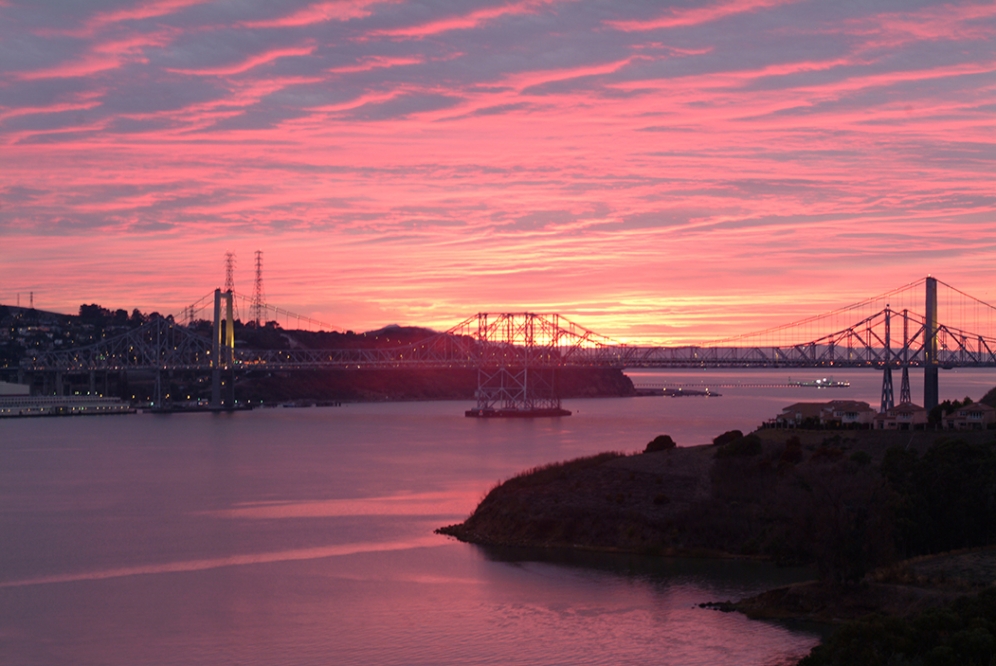 The incredible sky palette is among various panoramas residents can observe every day from their condominiums in Glen Cove.
The incredible sky palette is among various panoramas residents can observe every day from their condominiums in Glen Cove.
-
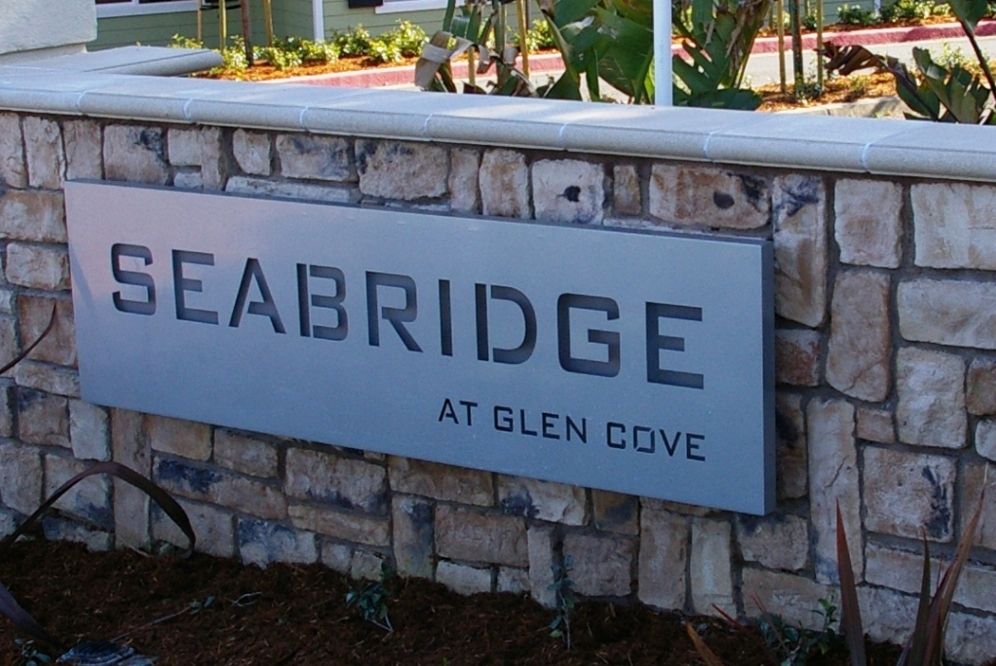 The following images will give you an overview of the general site, with its abundant 15 acres of land.
The following images will give you an overview of the general site, with its abundant 15 acres of land. -
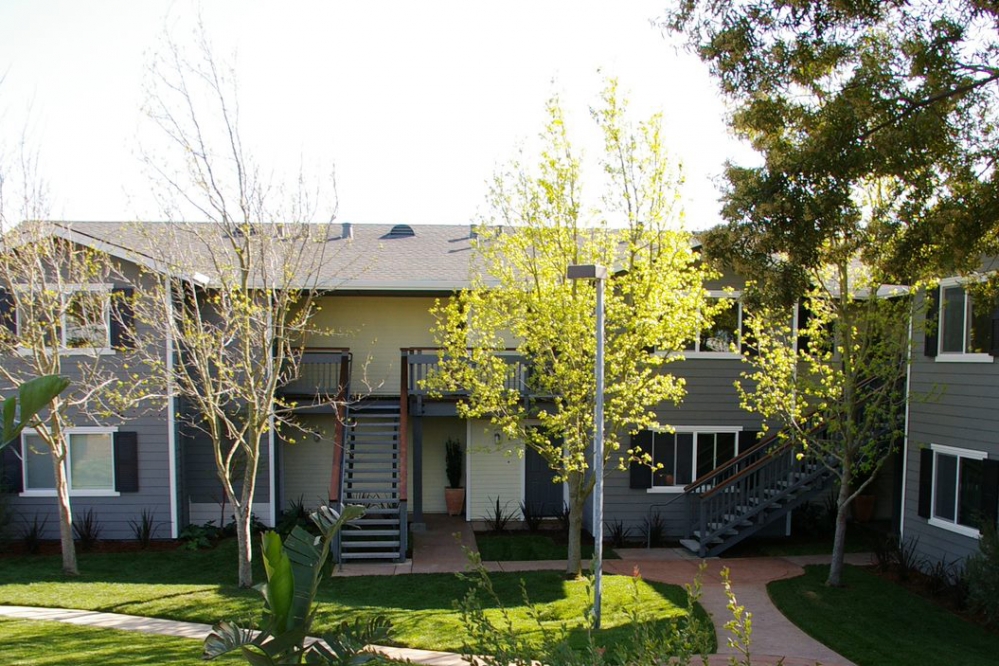 With lots of landscaping, grassy areas and trees, each building has private and comforting atmosphere.
With lots of landscaping, grassy areas and trees, each building has private and comforting atmosphere. -
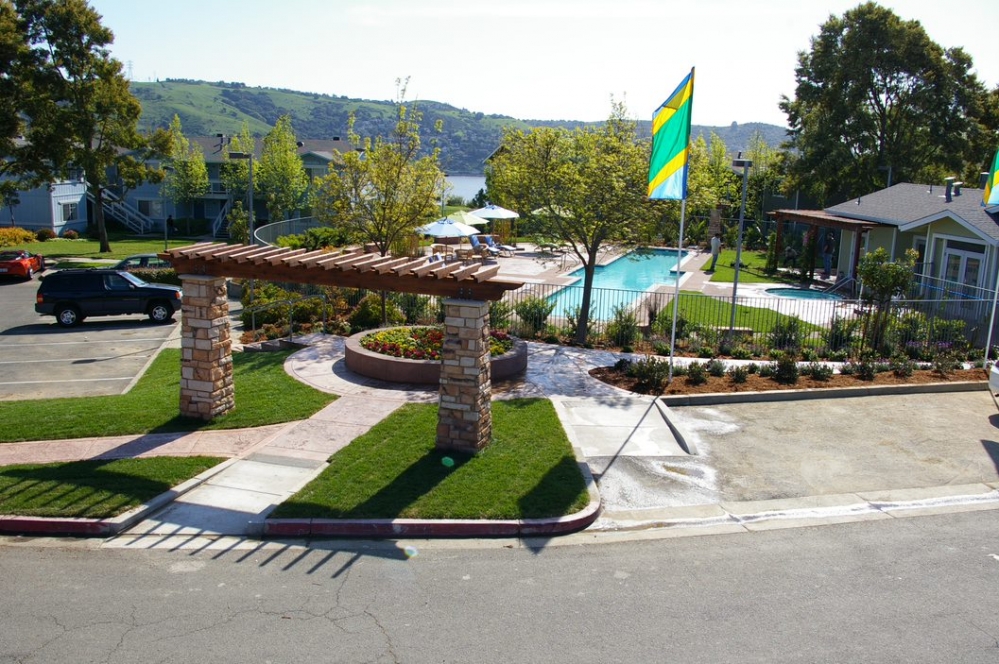 This image gives a good overview of one of the two pools, the adjacent spa, one of the club houses and the decorative elements at the entry.
This image gives a good overview of one of the two pools, the adjacent spa, one of the club houses and the decorative elements at the entry. -
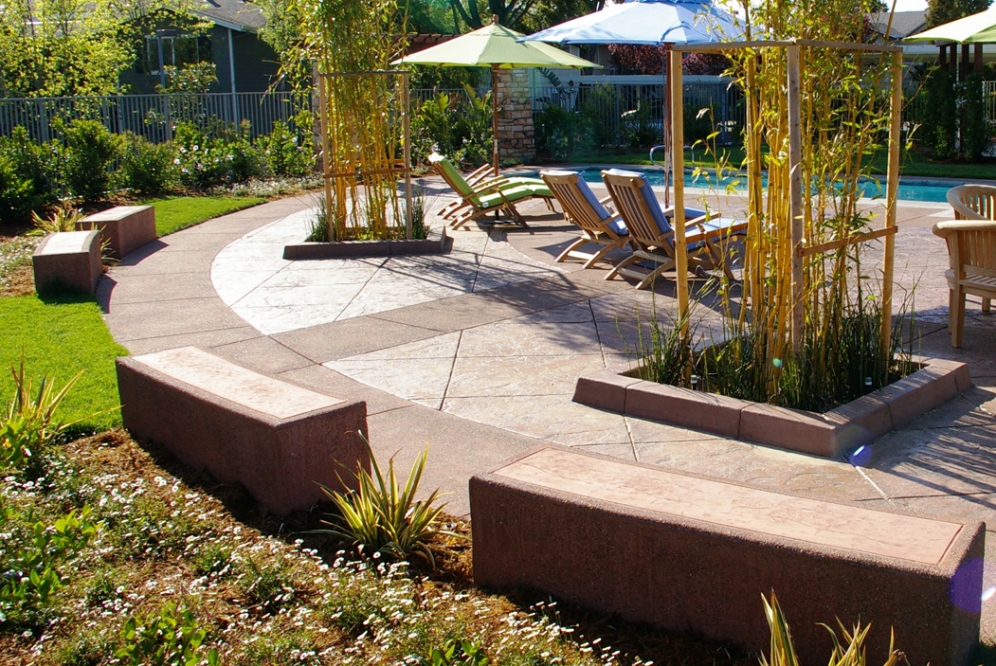 Care was taken to include hardscape built-in elements which complement the site looks and design but also provide functional pleasures.
Care was taken to include hardscape built-in elements which complement the site looks and design but also provide functional pleasures. -
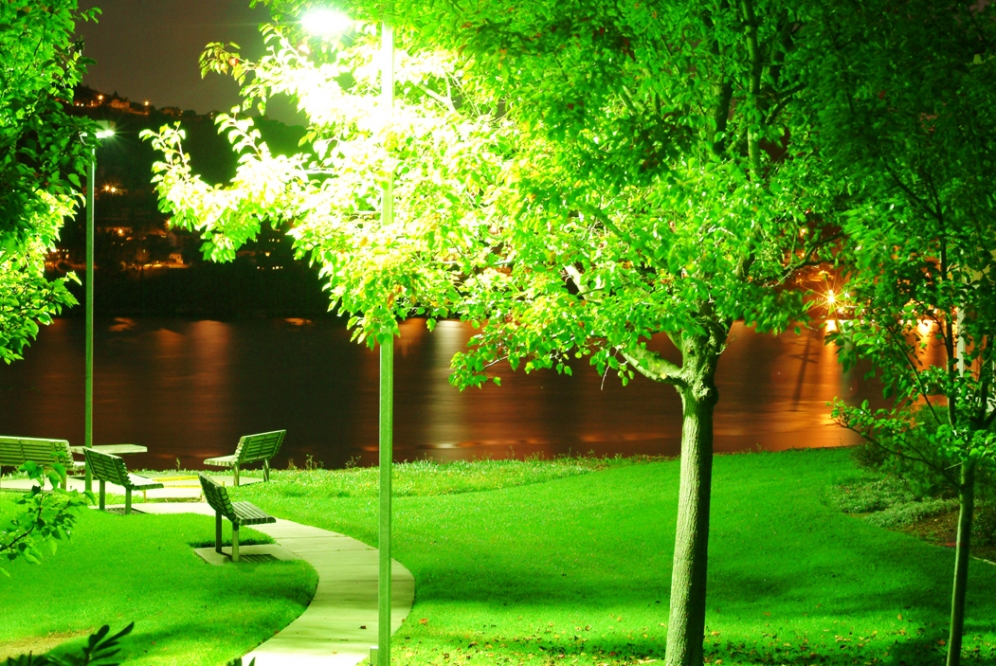 There are lots of walkways, path and benches on site, even a contemplation point with outstanding views of the water.
There are lots of walkways, path and benches on site, even a contemplation point with outstanding views of the water. -
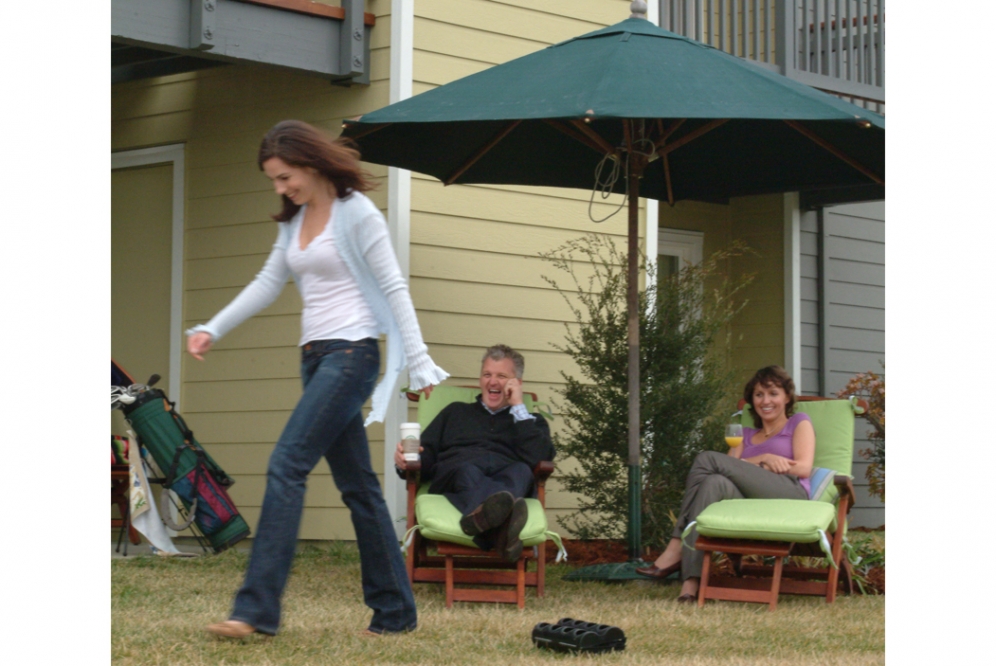 Whether with your family or with friends, you have all you need for a perfect party in your backyard.
Whether with your family or with friends, you have all you need for a perfect party in your backyard. -
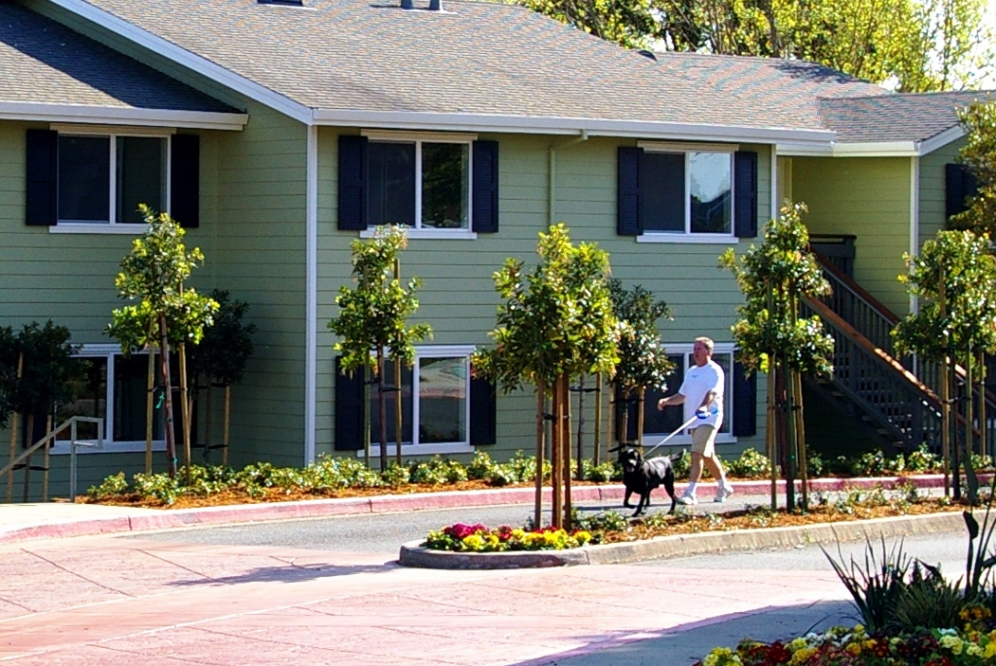 At Seabridge we have four main color schemes,this image shows the Georgian Green as the main body color, alternatively there is also a Buckland Blue, a Chelsea Gray and a Beacon Hill Damask
At Seabridge we have four main color schemes,this image shows the Georgian Green as the main body color, alternatively there is also a Buckland Blue, a Chelsea Gray and a Beacon Hill Damask -
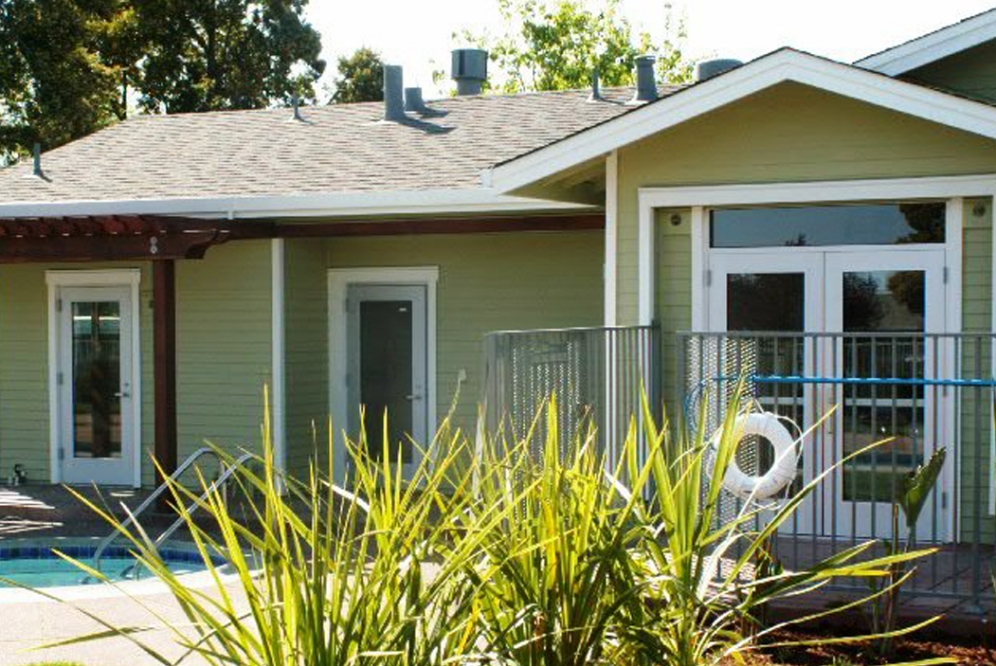 Each pool is equipped with individual bathrooms and an adjacent clubhouses. Both Clubhouses feature large and comfortable rooms to be used for entertainment, TV viewing, games, office work and the like.
Each pool is equipped with individual bathrooms and an adjacent clubhouses. Both Clubhouses feature large and comfortable rooms to be used for entertainment, TV viewing, games, office work and the like. -
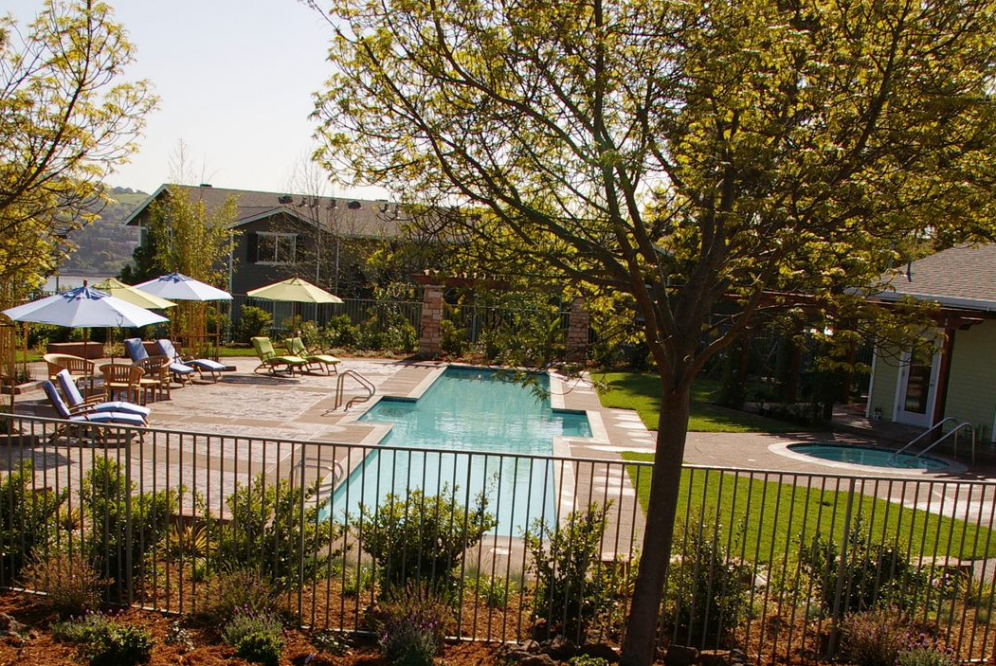 Seabridge has lush, mature landscaping which was complemented with new infill growth during the last 12 months.
Seabridge has lush, mature landscaping which was complemented with new infill growth during the last 12 months. -
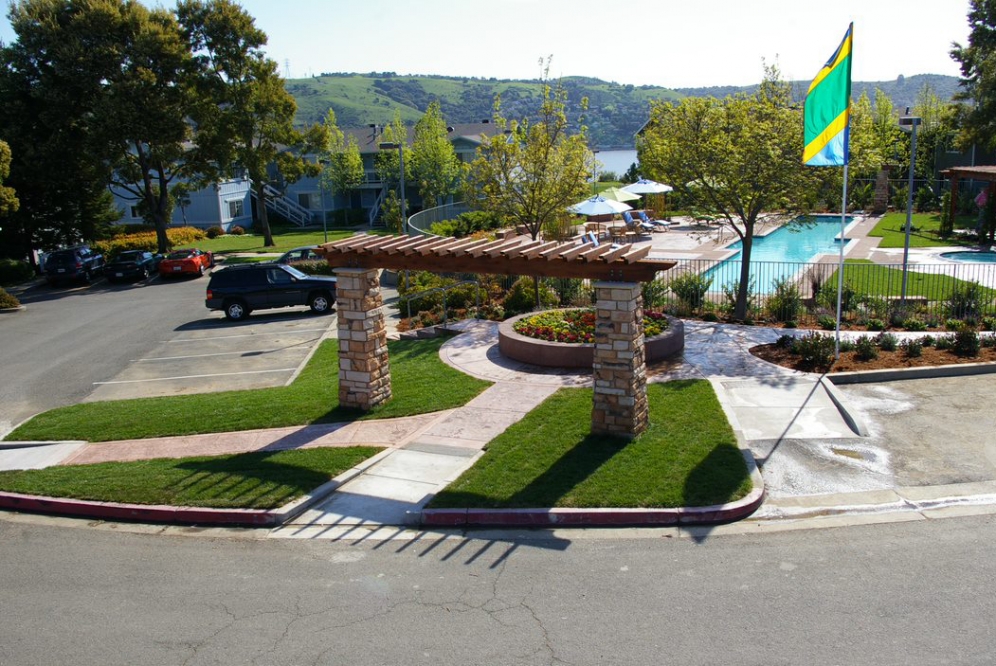 Seabridge features various elements to complement a rich design theme, with natural stone work, cedar wood, colored concrete and other elements.
Seabridge features various elements to complement a rich design theme, with natural stone work, cedar wood, colored concrete and other elements. -
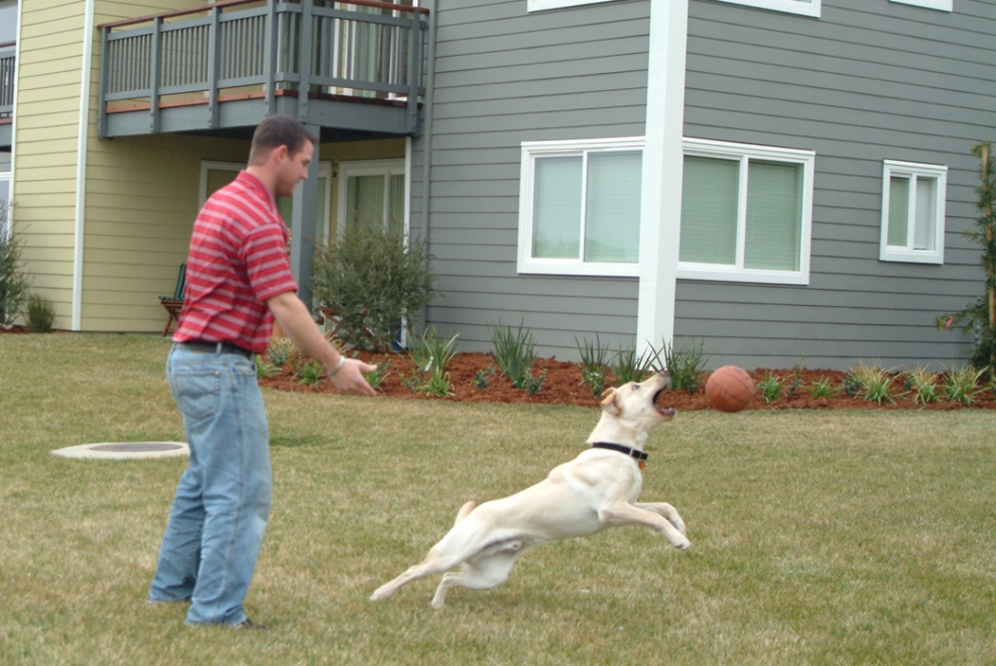 The spacious patios server perfectly for various outdoor activities for you, your kids, and even your dog.
The spacious patios server perfectly for various outdoor activities for you, your kids, and even your dog.
-
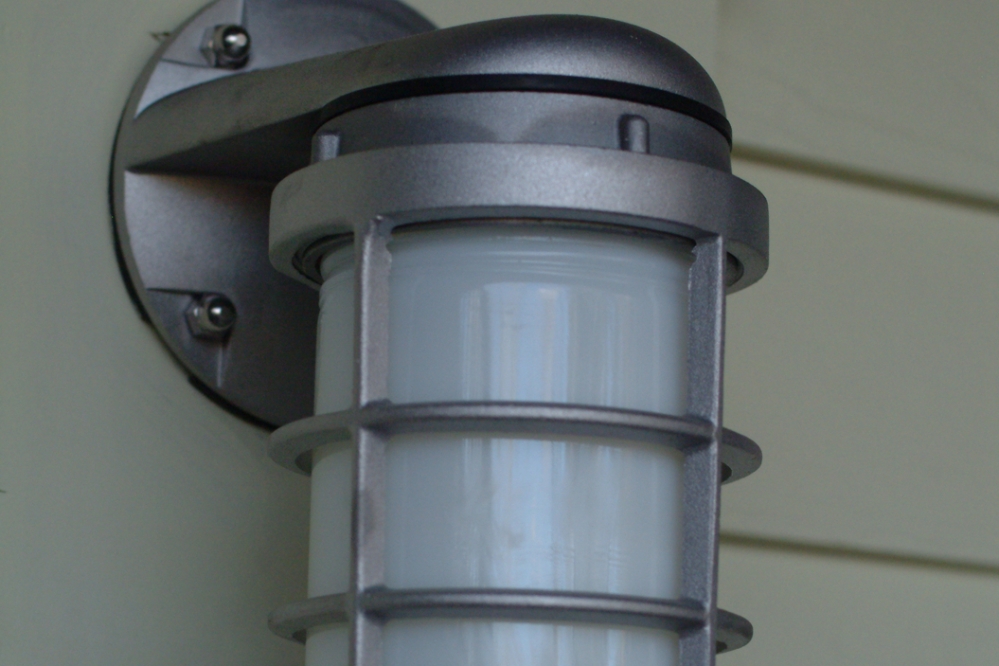 The following images will give you a brief summary of the care for details that was used in rehabilitating this site. On this shot you see the exterior lighting fixture by RAB, a die cast aluminum lamp with modern looks and virtually no maintenance.
The following images will give you a brief summary of the care for details that was used in rehabilitating this site. On this shot you see the exterior lighting fixture by RAB, a die cast aluminum lamp with modern looks and virtually no maintenance. -
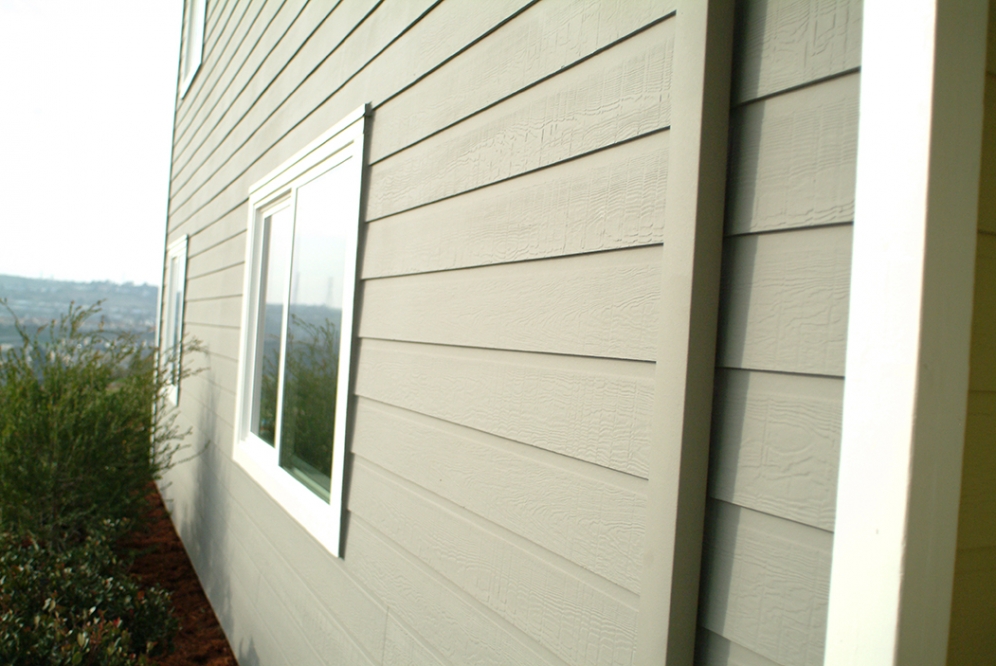 The James Hardie Siding Material was used on all exterior elevations. This low maintenance fibercement product resists rotting or cracking, is non combustible and comes with a 50-year warranty.
The James Hardie Siding Material was used on all exterior elevations. This low maintenance fibercement product resists rotting or cracking, is non combustible and comes with a 50-year warranty. -
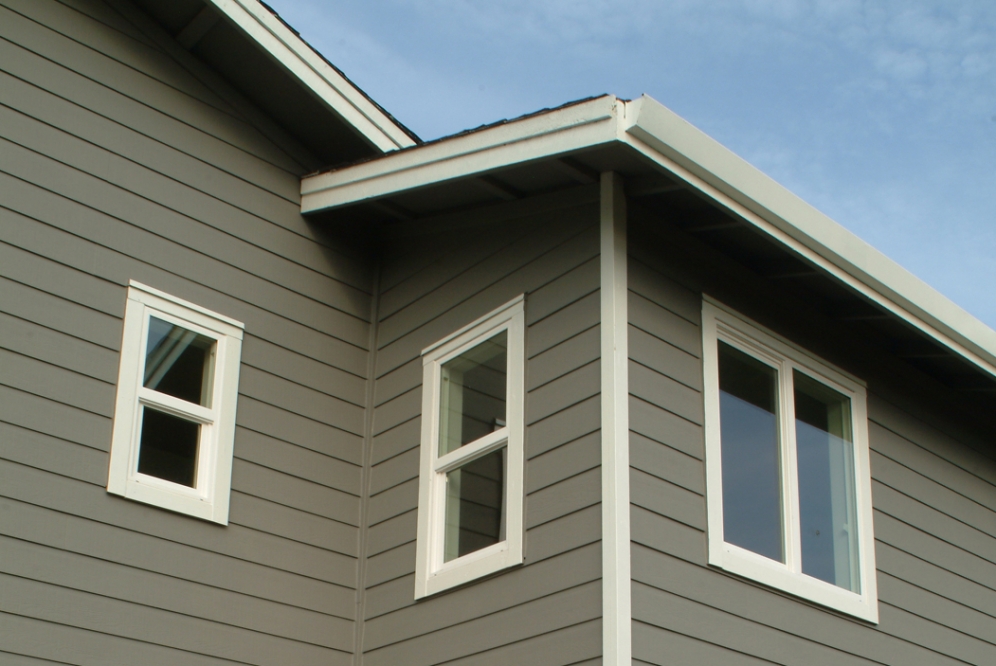 Brand new Empire Pacific Windows and Sliding Glass Doors were installed throughout the Project. These vinyl doors and windows use Cardinal Low E Glass for energy savings. They have a full 10 year transferable warranty.
Brand new Empire Pacific Windows and Sliding Glass Doors were installed throughout the Project. These vinyl doors and windows use Cardinal Low E Glass for energy savings. They have a full 10 year transferable warranty. -
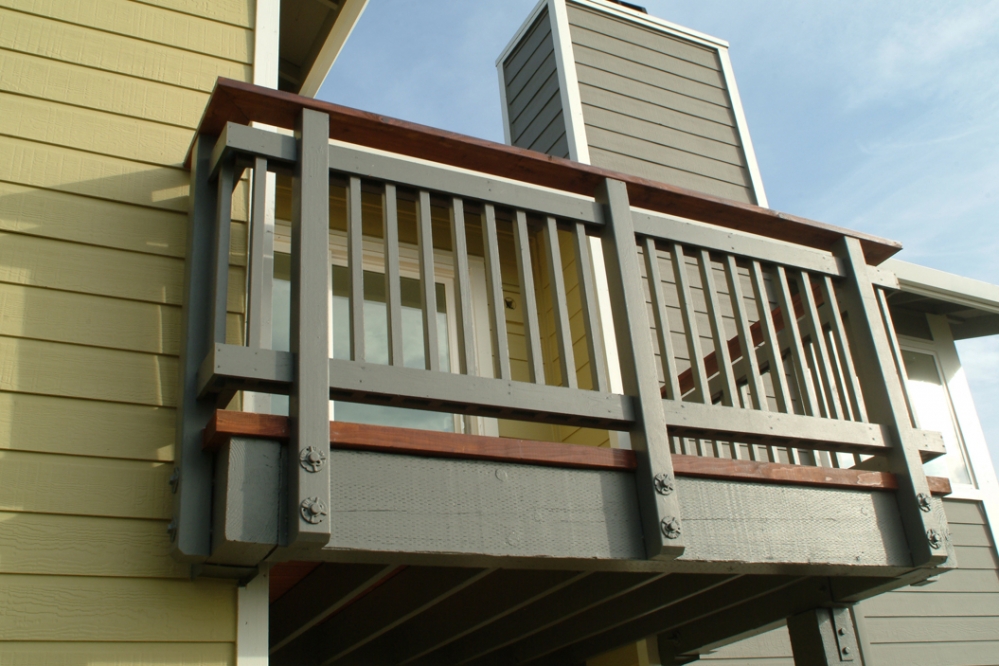 All balconies are newly built, using Cedar Wood and long lasting finishes.
All balconies are newly built, using Cedar Wood and long lasting finishes. -
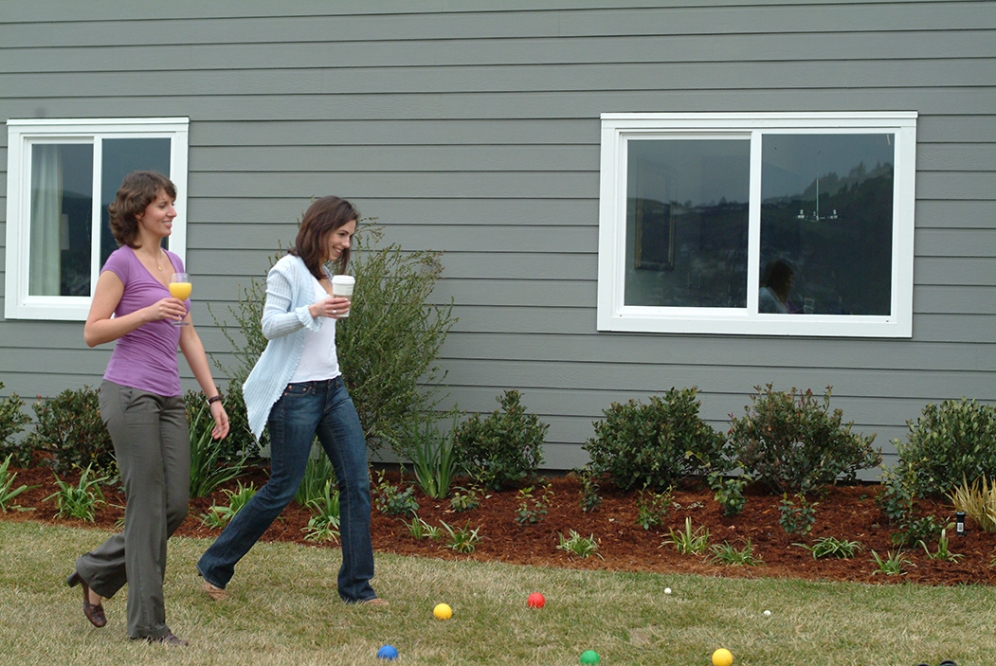 Throughout the Property all landscaping in and around the buildings has been newly planted, including upgrading the water supply and surface soil quality in various areas.
Throughout the Property all landscaping in and around the buildings has been newly planted, including upgrading the water supply and surface soil quality in various areas. -
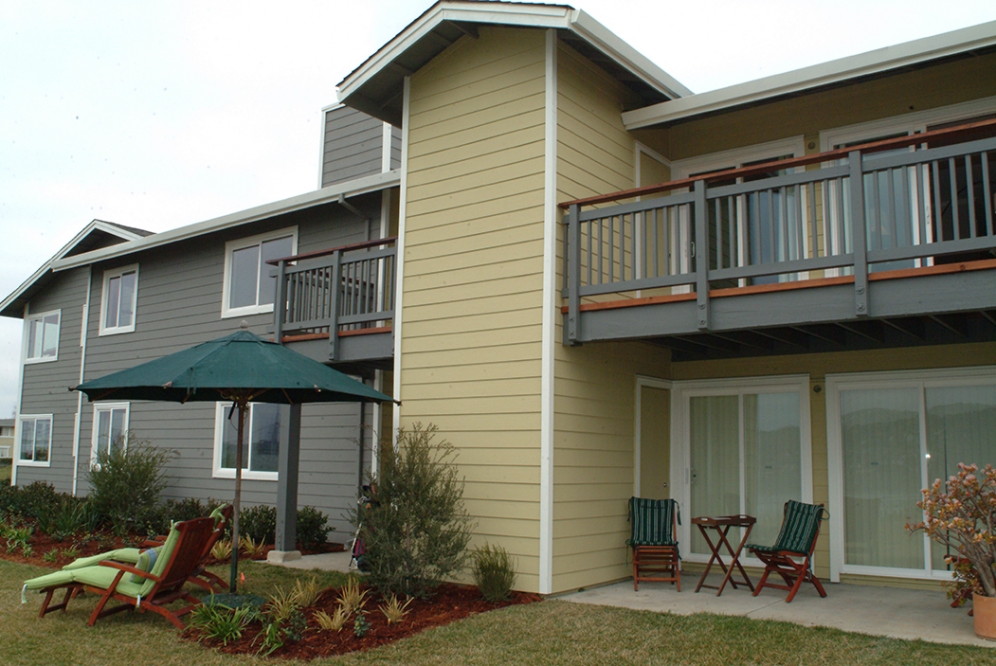 Every residence has either a private balcony or a patio to enjoy the outdoors. This image shows the new Hardie Siding and one of the color schemes.
Every residence has either a private balcony or a patio to enjoy the outdoors. This image shows the new Hardie Siding and one of the color schemes. -
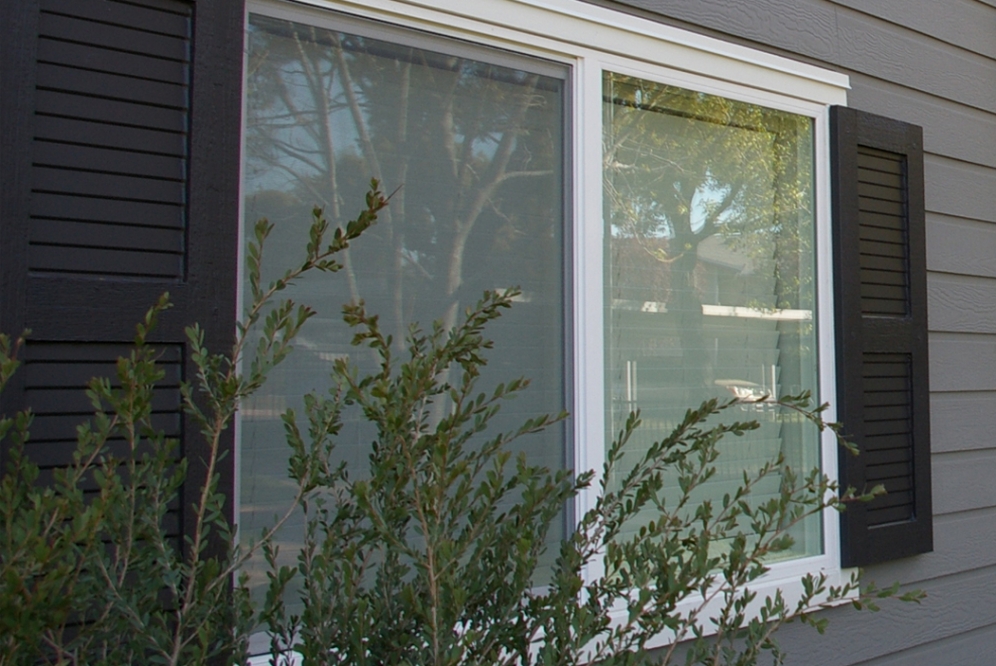 All entry windows on each building have accent shutters on each side. They are warrantied for over 10 years.
All entry windows on each building have accent shutters on each side. They are warrantied for over 10 years. -
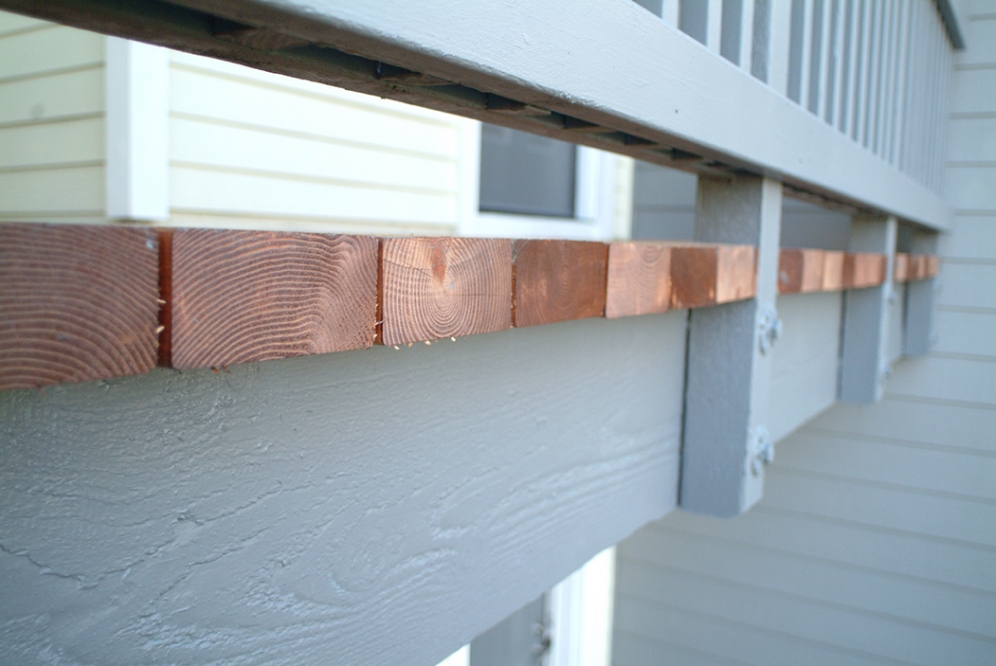 All entry landings as well as the flooring on the balconies and the top caps of the railings are built from real Cedar Wood, with an stk grade (selecttight knot).
All entry landings as well as the flooring on the balconies and the top caps of the railings are built from real Cedar Wood, with an stk grade (selecttight knot). -
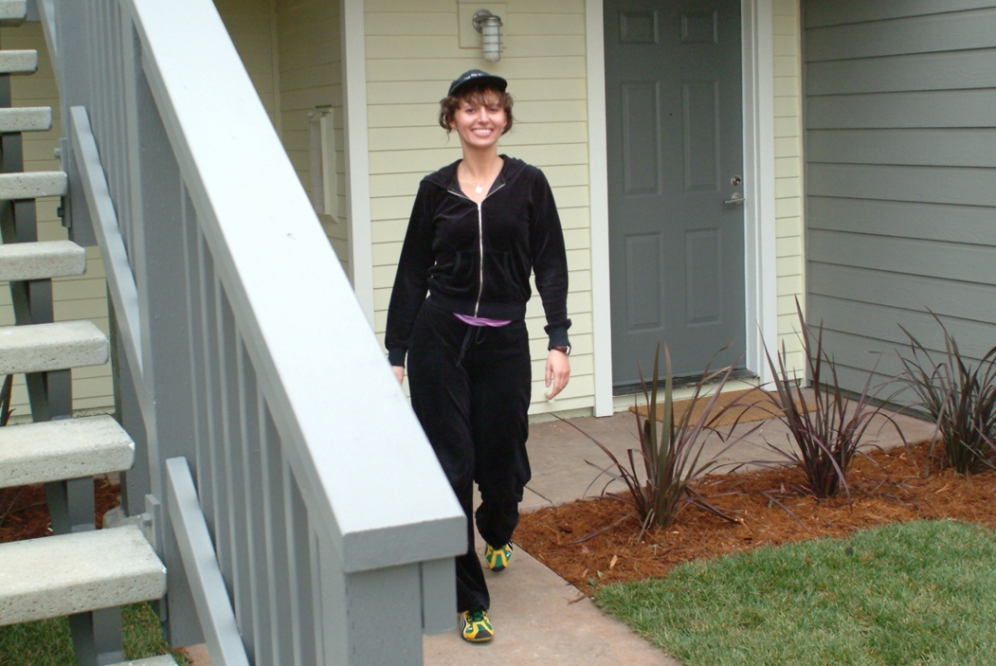 Every condominium has a semi private walkway for its entry. The entries follow a different color scheme and have a different pattern of Hardie siding, all to give the building more character and ambiance.
Every condominium has a semi private walkway for its entry. The entries follow a different color scheme and have a different pattern of Hardie siding, all to give the building more character and ambiance. -
 New and modern signage has been installed all through out the site.
New and modern signage has been installed all through out the site. -
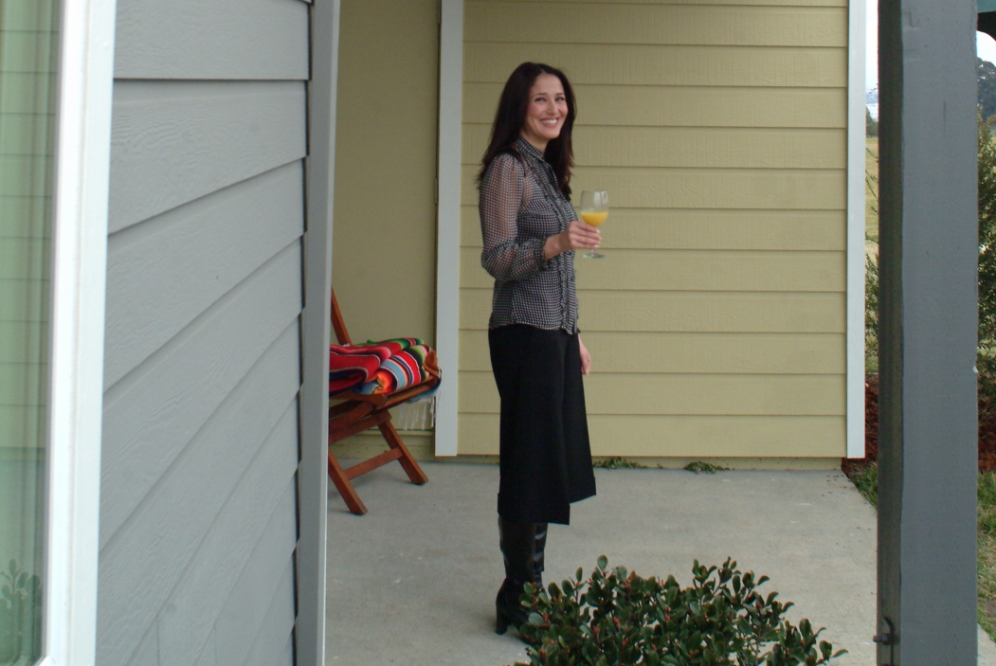 The downstairs homes all have open yards, with direct access to many acres of green land with marvelous views of the Carquinez Strait.
The downstairs homes all have open yards, with direct access to many acres of green land with marvelous views of the Carquinez Strait. -
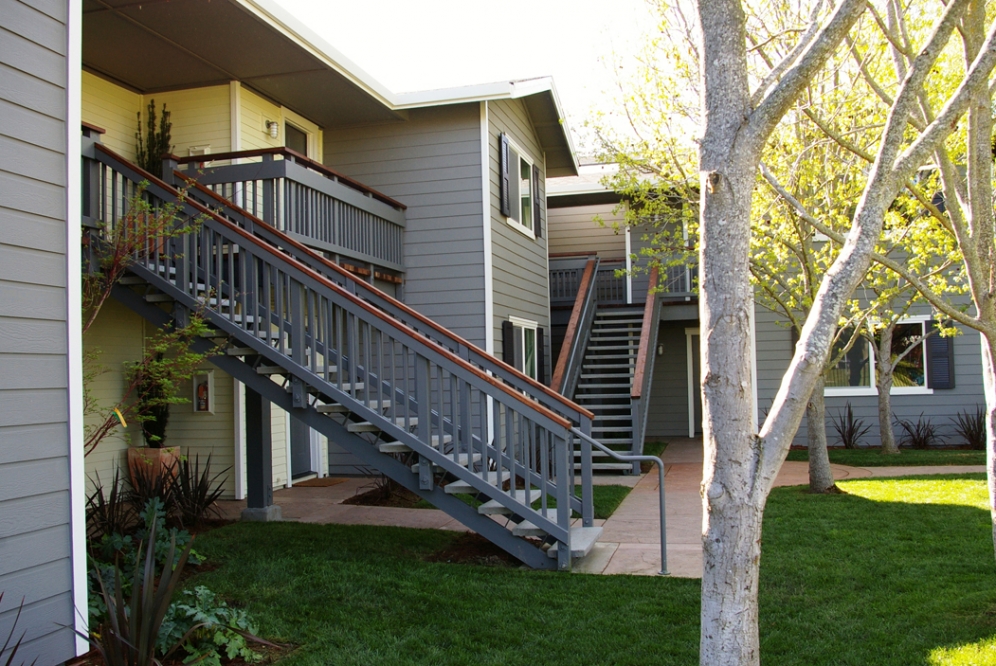 Particular accent is placed on the stairways, each upgraded with Cedar handrails, which are treated to reflect a natural color stain.
Particular accent is placed on the stairways, each upgraded with Cedar handrails, which are treated to reflect a natural color stain. -
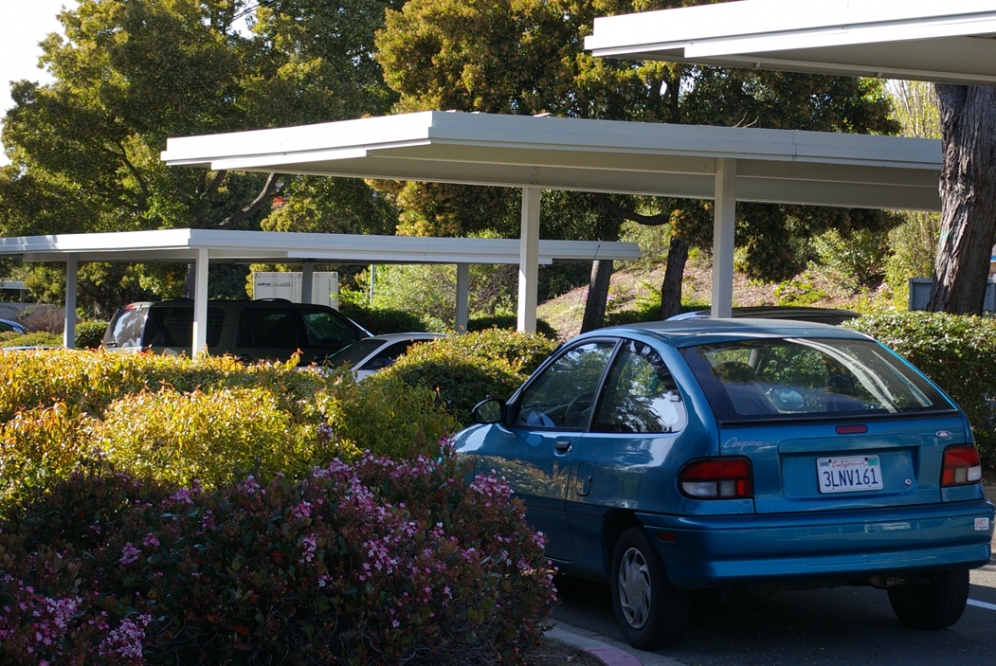 Each unit has an assigned carport. All over the 15 acre grounds there are additional parking spaces which will accommodate visitors and other parking needs.
Each unit has an assigned carport. All over the 15 acre grounds there are additional parking spaces which will accommodate visitors and other parking needs. -
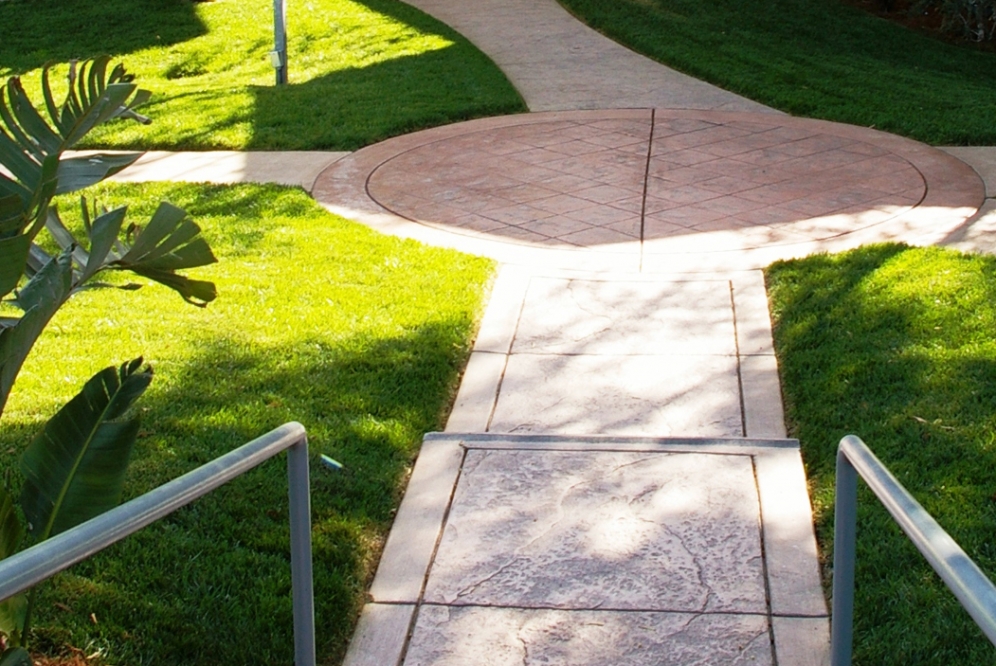 In the common areas accent sufraces have undergone a complete rehabilitation and now fearture stamped colored concrete. Handrails have been implemented where necessary and partially upgraded to a more handicapped friendly design.
In the common areas accent sufraces have undergone a complete rehabilitation and now fearture stamped colored concrete. Handrails have been implemented where necessary and partially upgraded to a more handicapped friendly design. -
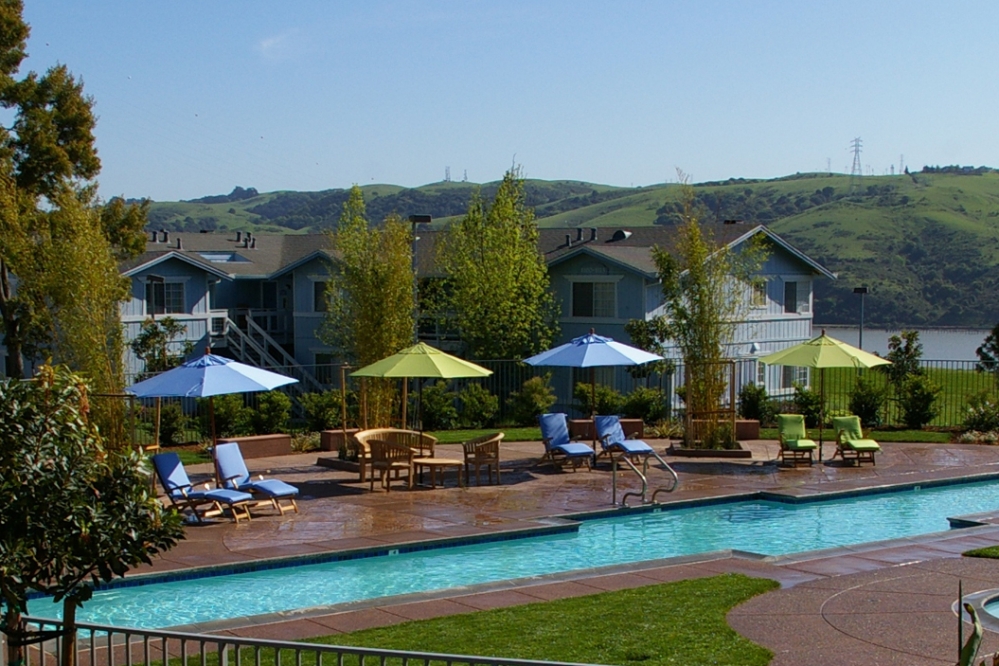 Seabridge is fully equipped for the athletic swimmer, with a professional lap pool that is used by some residents all year round.
Seabridge is fully equipped for the athletic swimmer, with a professional lap pool that is used by some residents all year round. -
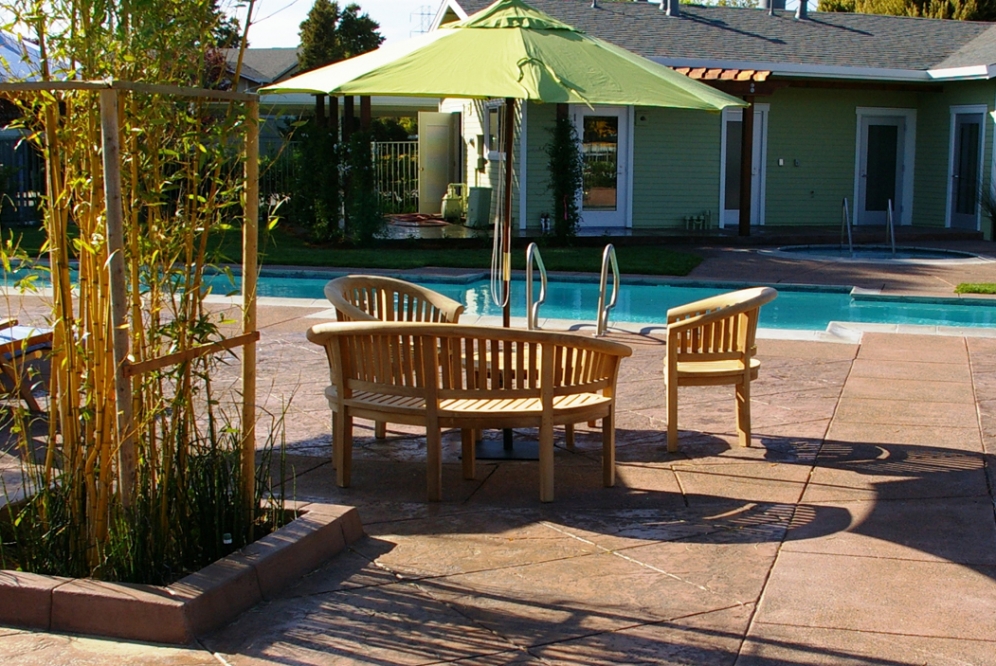 The combination of modern surfaces natural wood furniture, fresh and lively colors together with interesting landscaping, create a well designed atmosphere at Seabridge
The combination of modern surfaces natural wood furniture, fresh and lively colors together with interesting landscaping, create a well designed atmosphere at Seabridge -
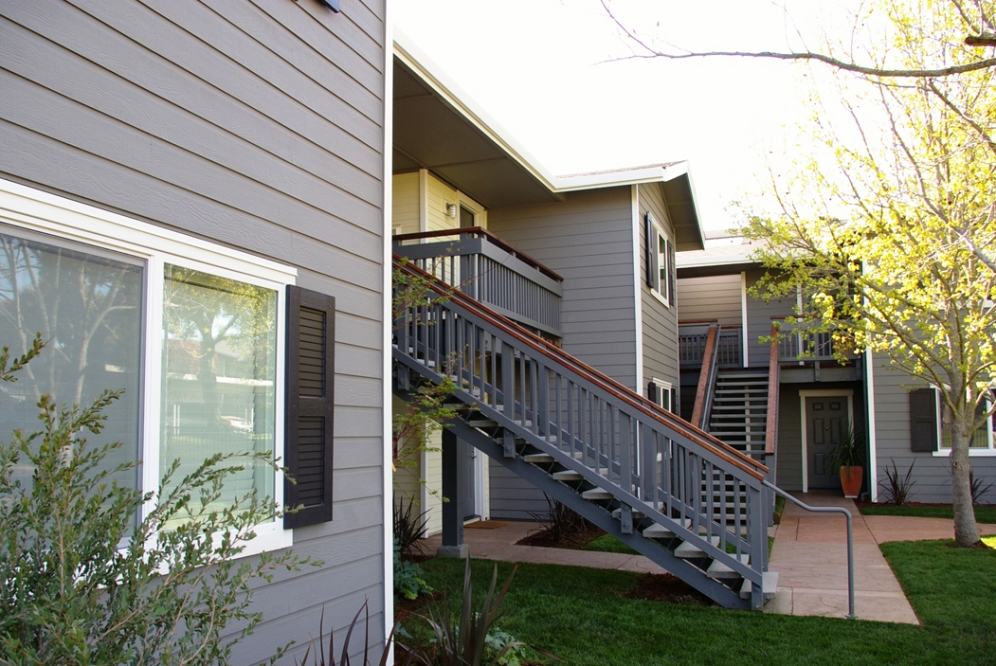 Every Building has been color coordinated and wonderfully landscaped to meet the design specifications for the overall property.
Every Building has been color coordinated and wonderfully landscaped to meet the design specifications for the overall property. -
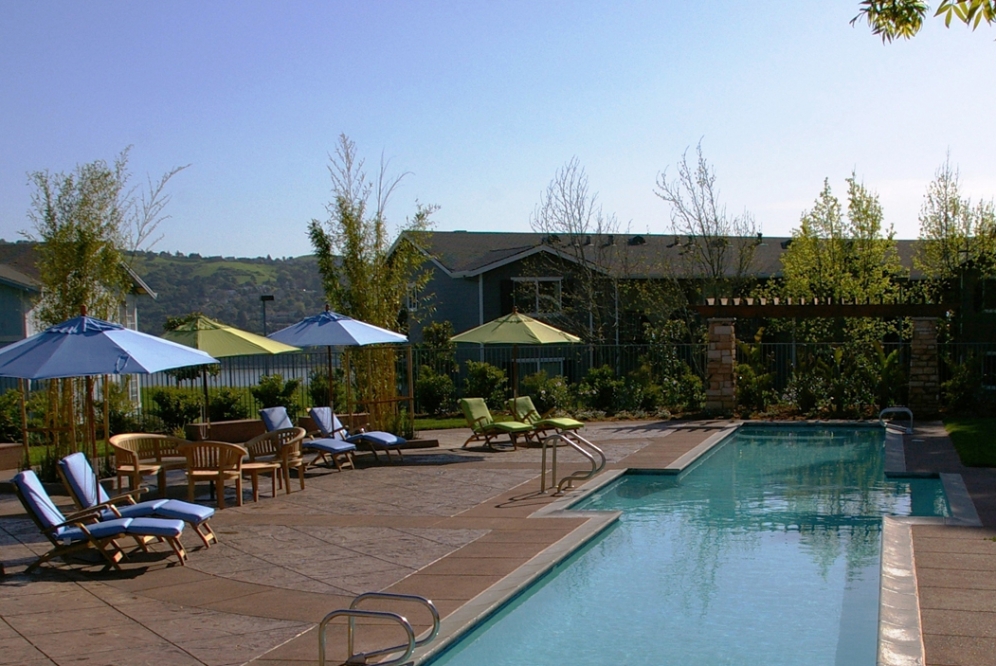 The concrete work around the lap pool was designed colored surfaces, one being an exposed aggregate to prevent slippage, the other a stamped pattern. The general layout follow the general round design of the lap pool surroundings.
The concrete work around the lap pool was designed colored surfaces, one being an exposed aggregate to prevent slippage, the other a stamped pattern. The general layout follow the general round design of the lap pool surroundings. -
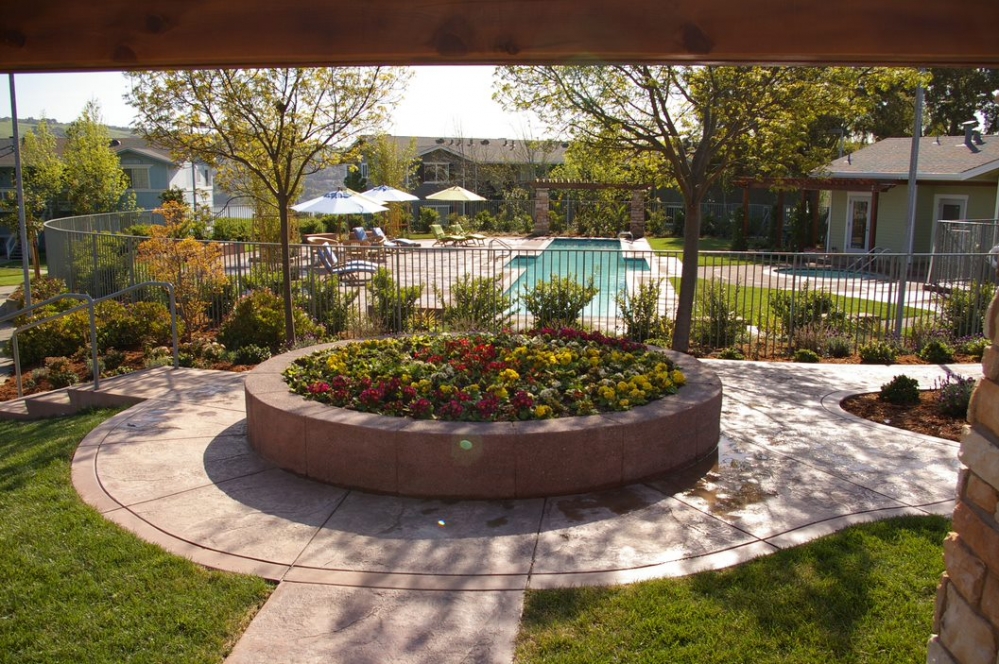 Lots of emphasis was placed on creating a garden style atmosphere using modern and elegant surfaces, like this seat wall made out of exposed color concrete.
Lots of emphasis was placed on creating a garden style atmosphere using modern and elegant surfaces, like this seat wall made out of exposed color concrete.
MAKE THE DREAM OF HOME OWNERSHIP A REALITY
© 2018 FPI Management. All Rights Reserved.
© 2018 FPI Management. All Rights Reserved.
